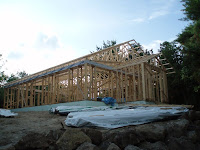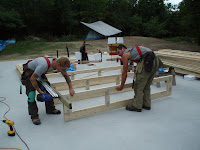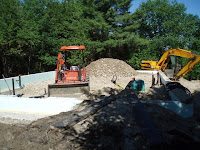
And here we are at the end of 8 days of framing. The foyer has a roof that was hand-cut, or framed on site rather than using pre-manufactured trusses. Still lots to do for the framing inspection but it is really coming together rather quickly.
It's at this juncture that we said good-bye to Jeremy, who had to return to his real life job in Mississauga. He was a pleasure to have around and speaking for all of us, I can say he will be missed. Thank you Jeremy for taking time out of your life to participate in ours. It is truly appreciated!!

The start of the subfascia installation. Man, installing that stuff really pulls it all together. You can definately see where the roof will start and end now and it ties the building together.
The ladders before the subfascia in installed. I did a lot of the cutting of the material for the ladders on both gable ends and the foyer. It wasn't perfect, as our material was delivered in such a way that it sagged in the middle while it sat on the skids, and cutting it released any tension, resulting in wonky boards - a frustration for the framing crew.
The ladders before the subfascia in installed. I did a lot of the cutting of the material for the ladders on both gable ends and the foyer. It wasn't perfect, as our material was delivered in such a way that it sagged in the middle while it sat on the skids, and cutting it released any tension, resulting in wonky boards - a frustration for the framing crew.














































