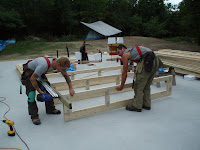


These are the boys working on the wall assembly. Top Plate material is being ripped on the tablesaw, door and window bucks cut to length on the mitre saw and finally the first section of wall is assembled. The original plan was to build the walls and tilt them into place, much the same as conventional framing, but we soon learned we had too many variables to make that the most efficient option. So rather, the individual trusses were placed, then the door and window openings framed, then the top plate was installed.
There is so little waste on this project that it is worth mentioning. For example each door and window opening was layed out on paper. Window "A" required 1 - 10" 2x6 and 2 - 8' 2x6. From that, the lengths of cuts on each board was predetermined, so all of the material could be cut quickly without having to think about each individual opening's requirements. The resulting off-cuts were minimal. Our site has no dumpster. Small offcuts will be burned, anything else is used elsewhere on the build as blocking.
No comments:
Post a Comment
Note: Only a member of this blog may post a comment.